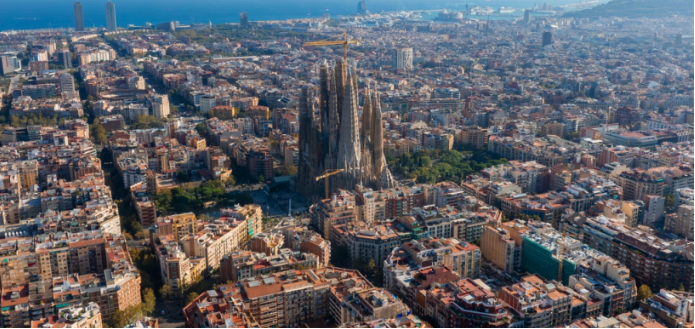Offices Interior-Seongdong-gu, South Korea
It starts with the concept of “flow of line” with the intention of naturally introducing the language of architecture felt in the façade and the flow from the surrounding landscape into the interior and connecting the outside and the inside to be interpreted as one. The high-rise consists of an office, a ceo room and a shooting studio, a meeting room with outsiders, and a lounge. It is a space that is shown externally, and unlike the low-rise image, it captures a heavy and serious atmosphere and image according to the use of space.
1st to 9th Floor – The low-rise section draws in the powerful “straight line” shown in the facade, showing a sleek and strong straight-line force from the ceiling to the bead brast. The vast “curve” of seats, which begins when you enter the cafeteria, is a flow of lines that contrasts with straight lines, gathering without boundaries between people, creating a comfortable atmosphere, Repeated lighting with emphasis on lines and unbalanced black columns and tables representing the character of this space show a balanced sense of space that is not biased anywhere by mixing “straight lines” and “curves.”



